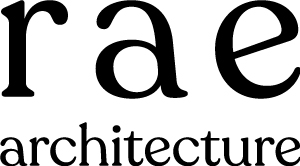 |
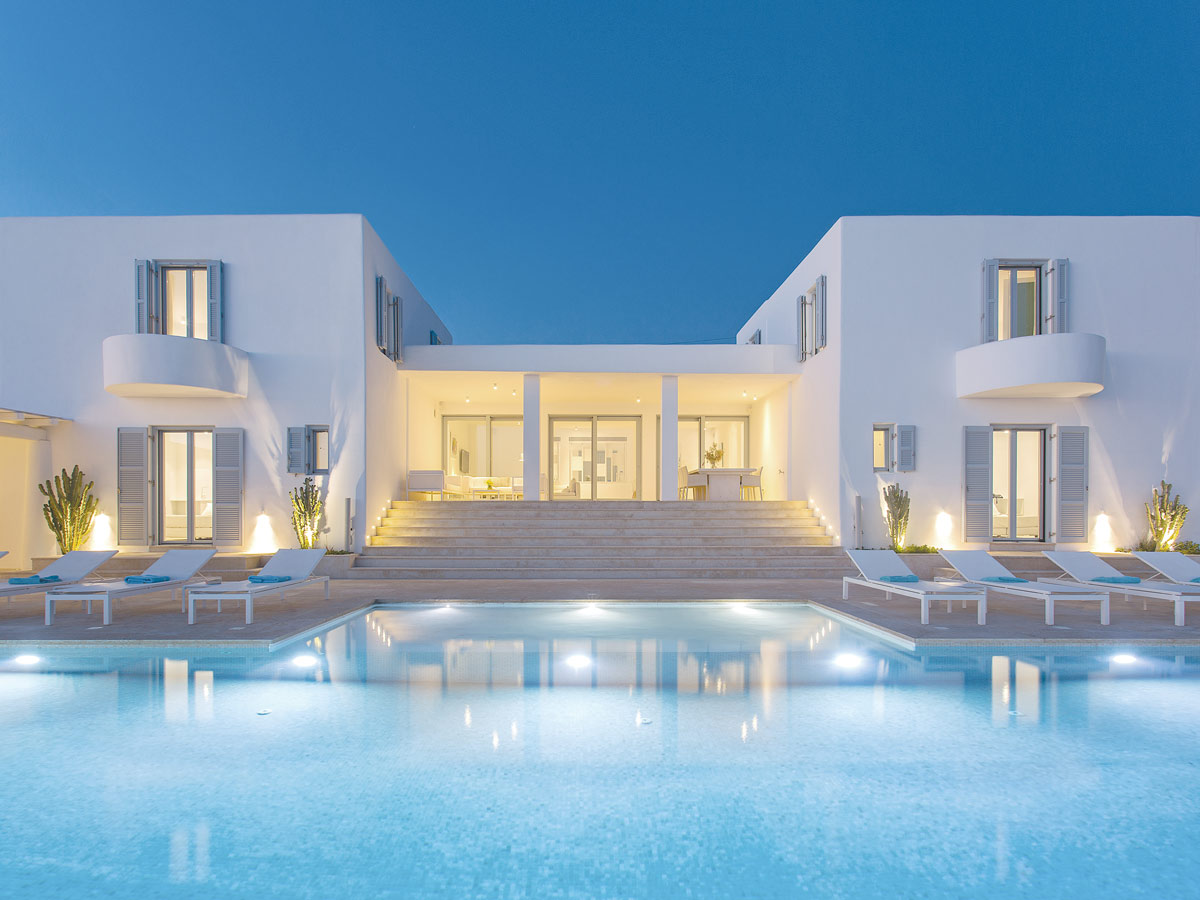
Mykonos villa refurbishment and conversion
This project involved the refurbishment and conversion of an existing 1970's two-storey private villa. The floor plan of the original house included a number of poorly utilised spaces and enlarged hallways. Our scheme simplified the stairs and passageways within the villa and made more efficient use of the available floor space by re-configuring all internal walls. Aditionally the mechanical services, fittings and finishes of the villa were refurbished to a high standard. Improvements were also made to the thermal performance of the exterior walls.
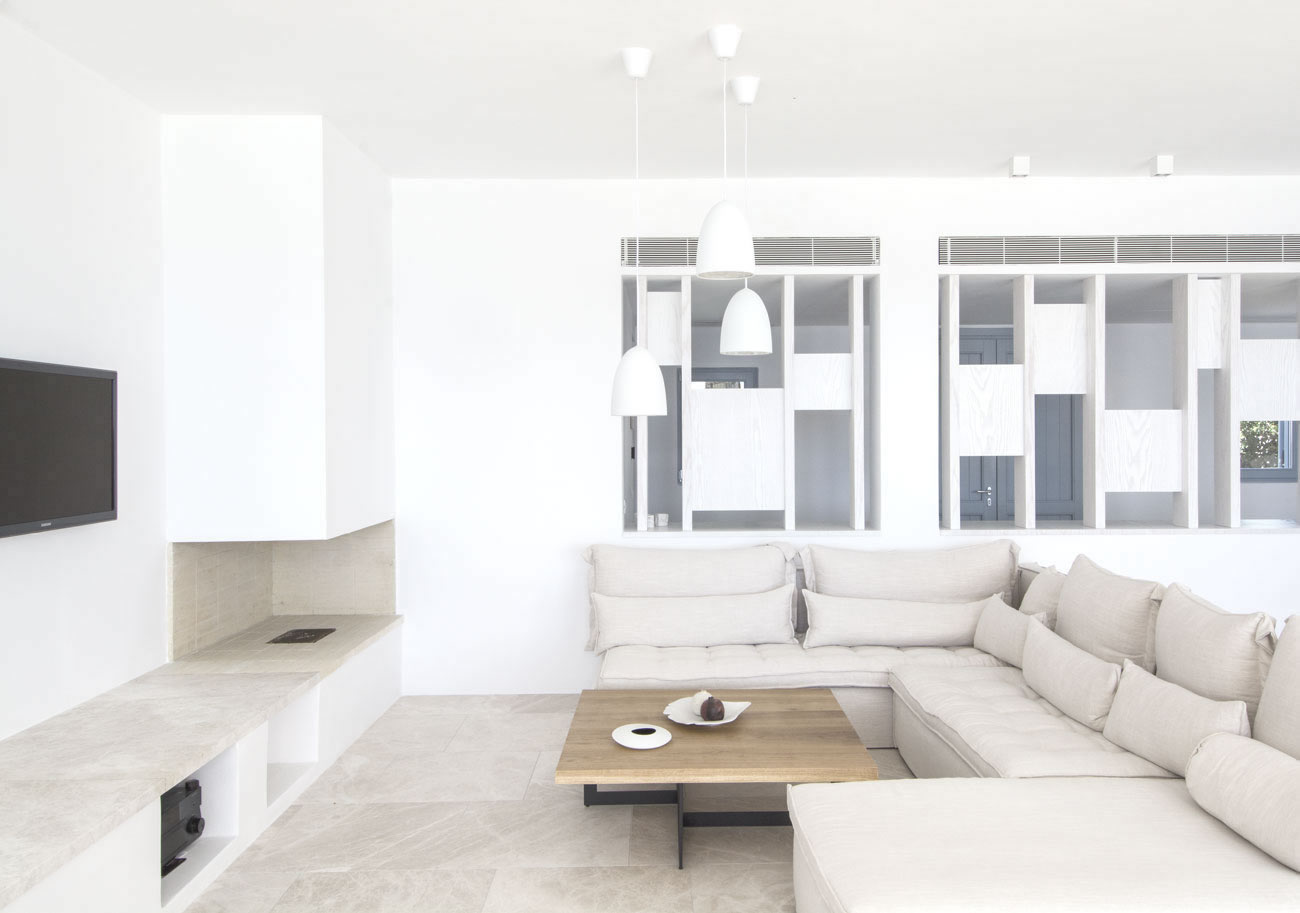
Ground floor living room
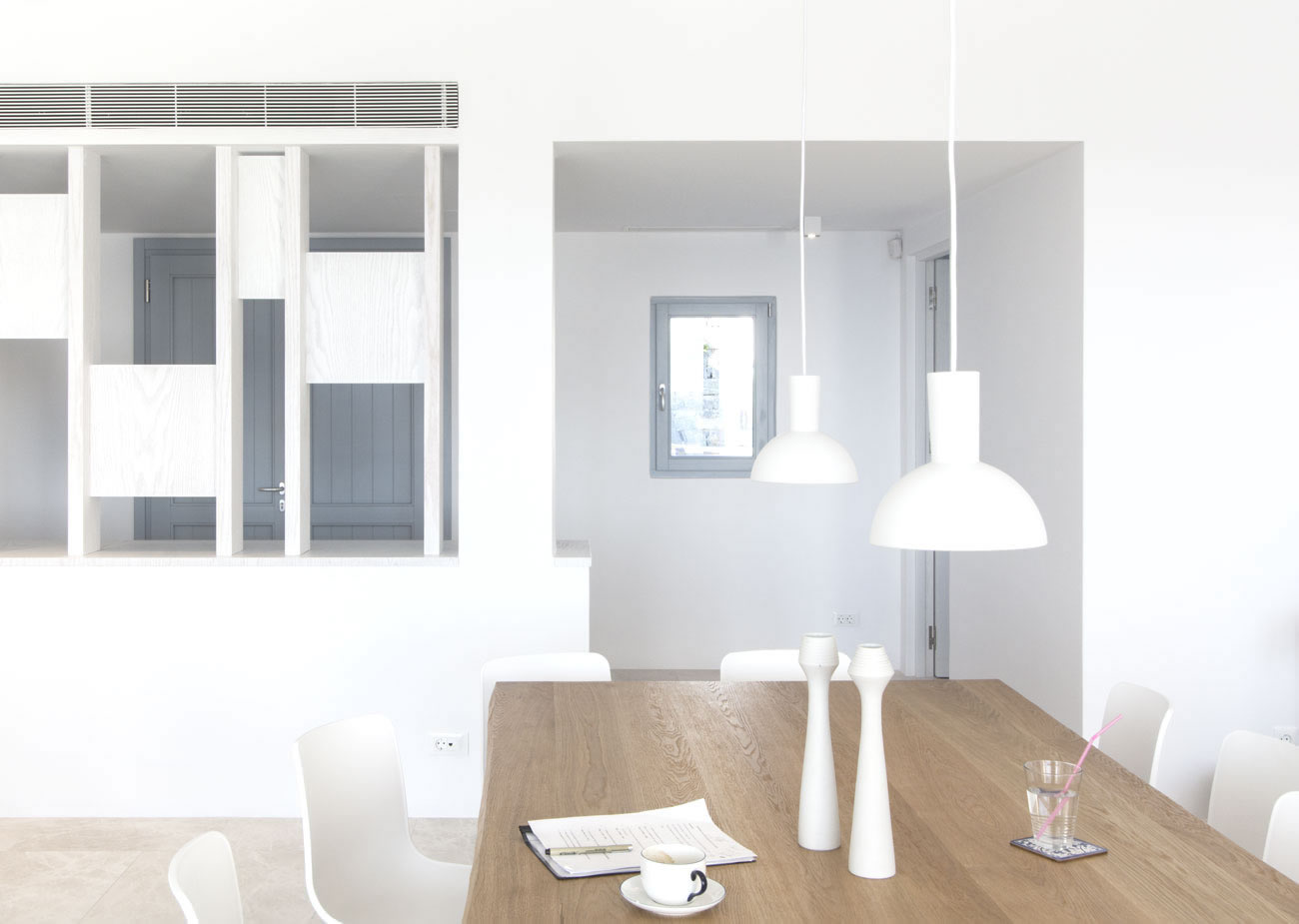
Ground floor dining room
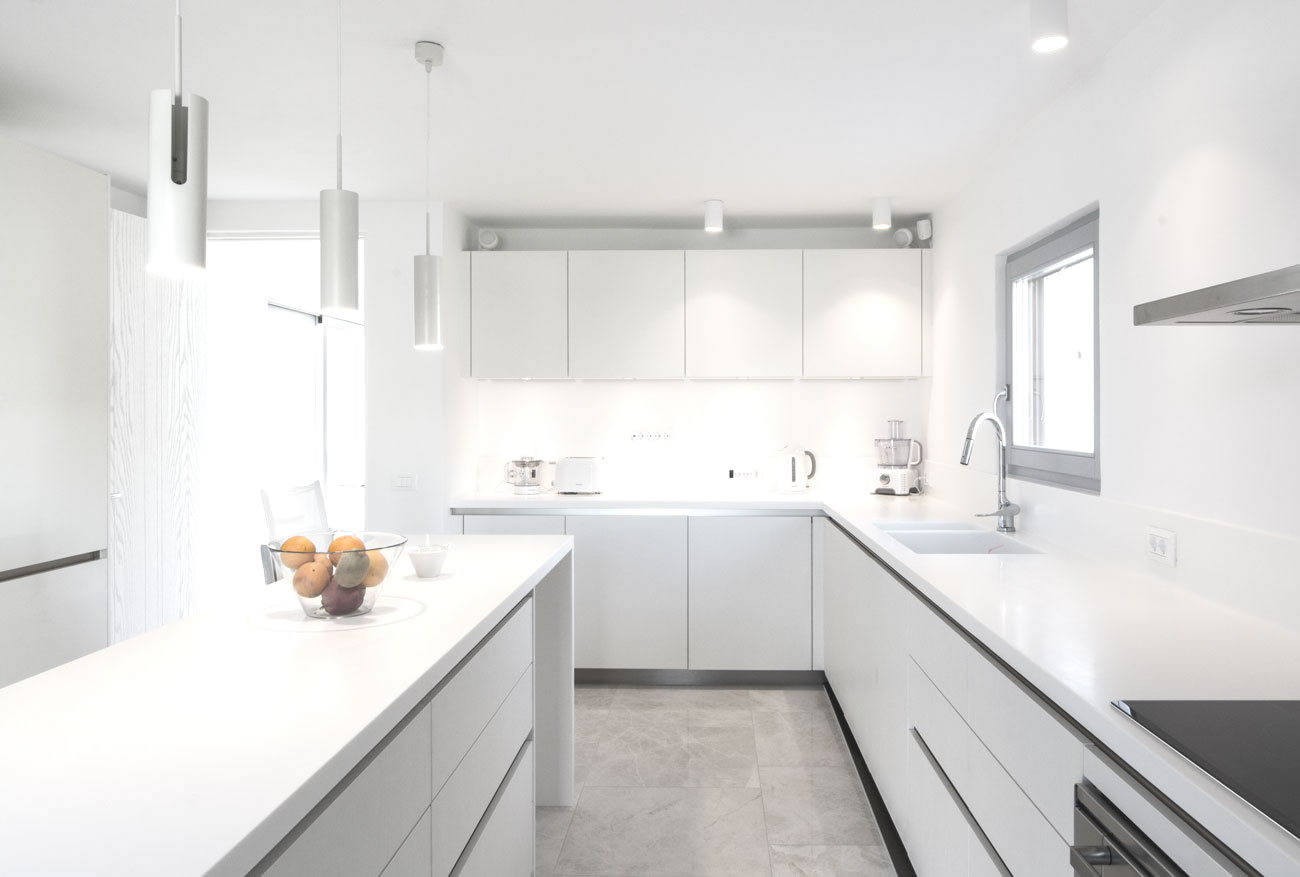
Kitchen
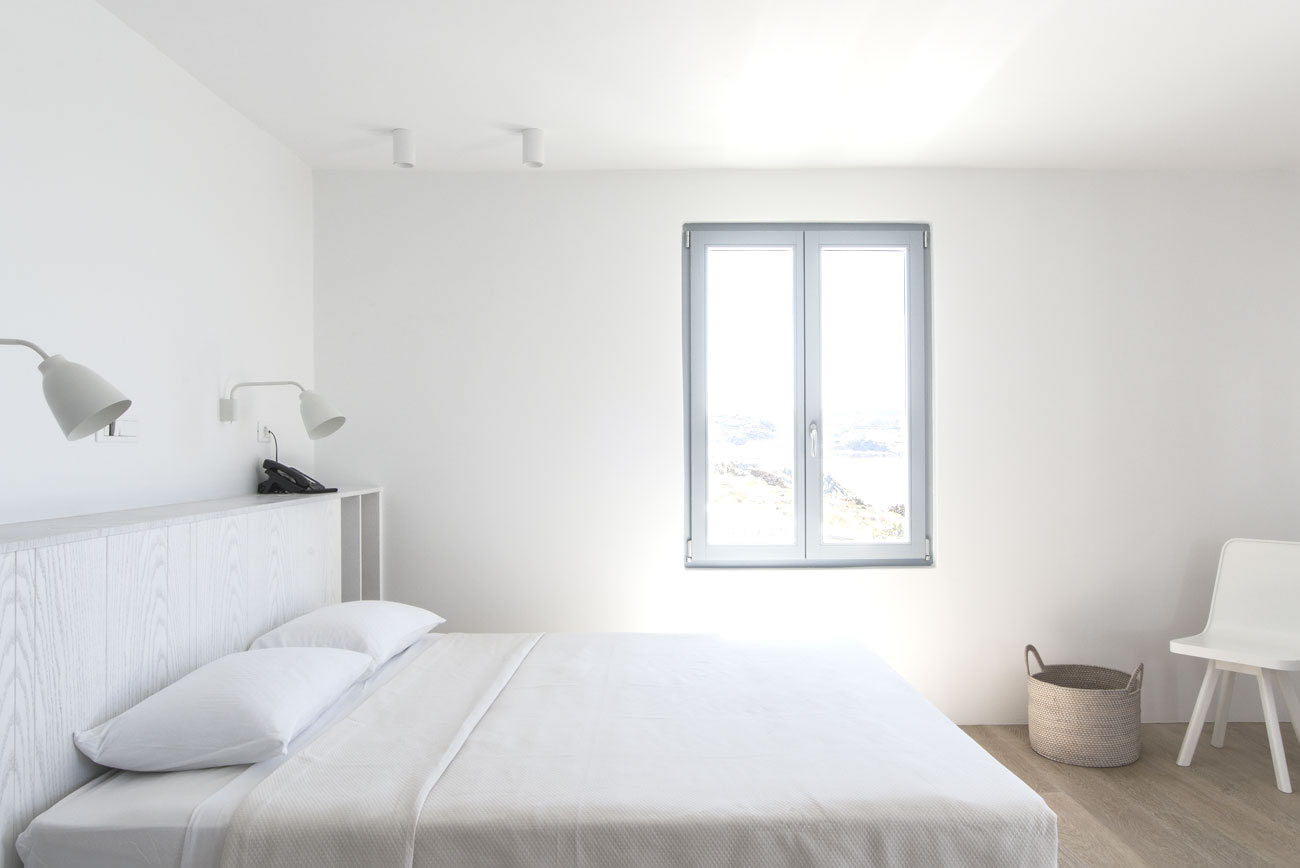
Master bedroom suite
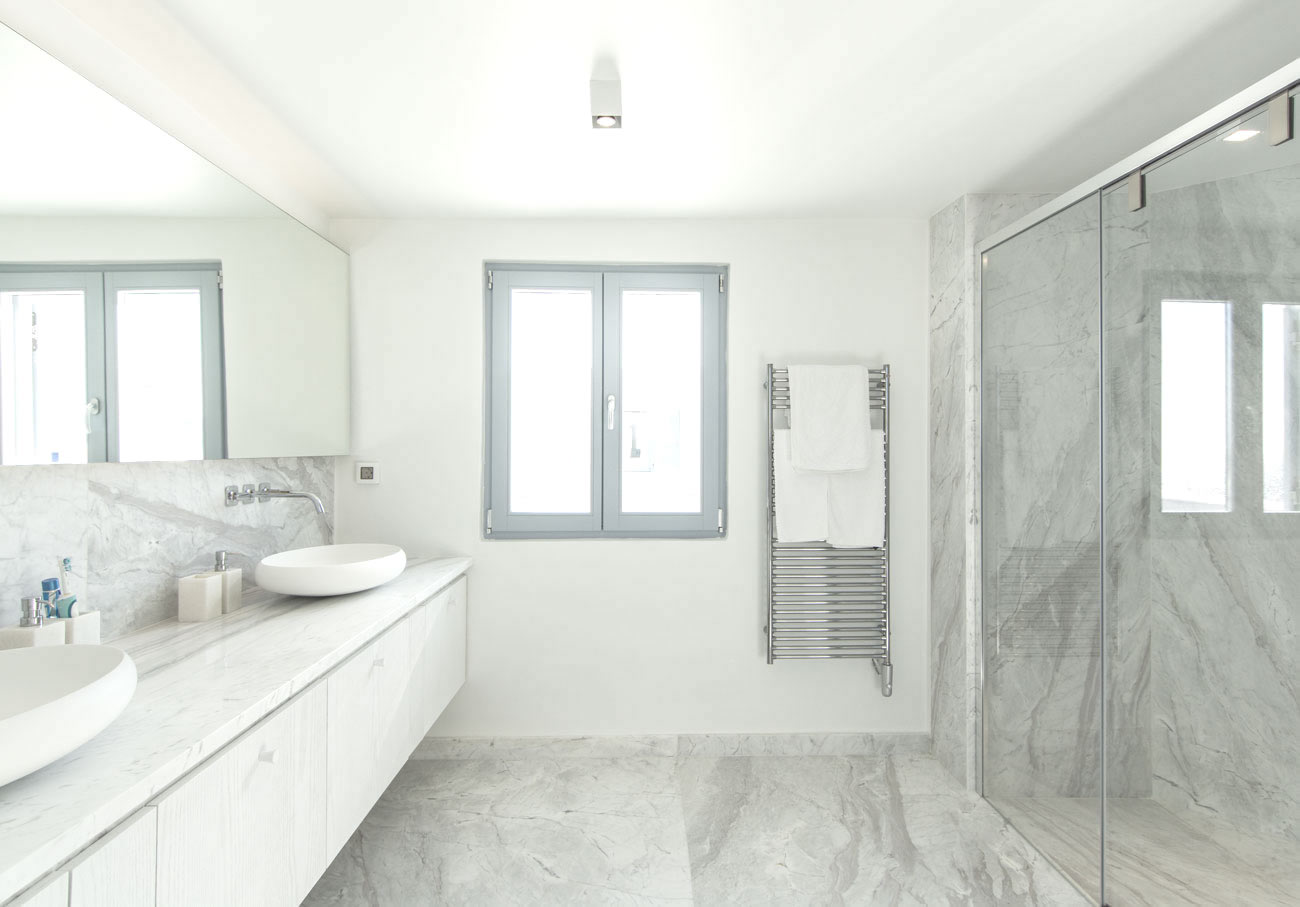
Master bedroom en-suite bathroom
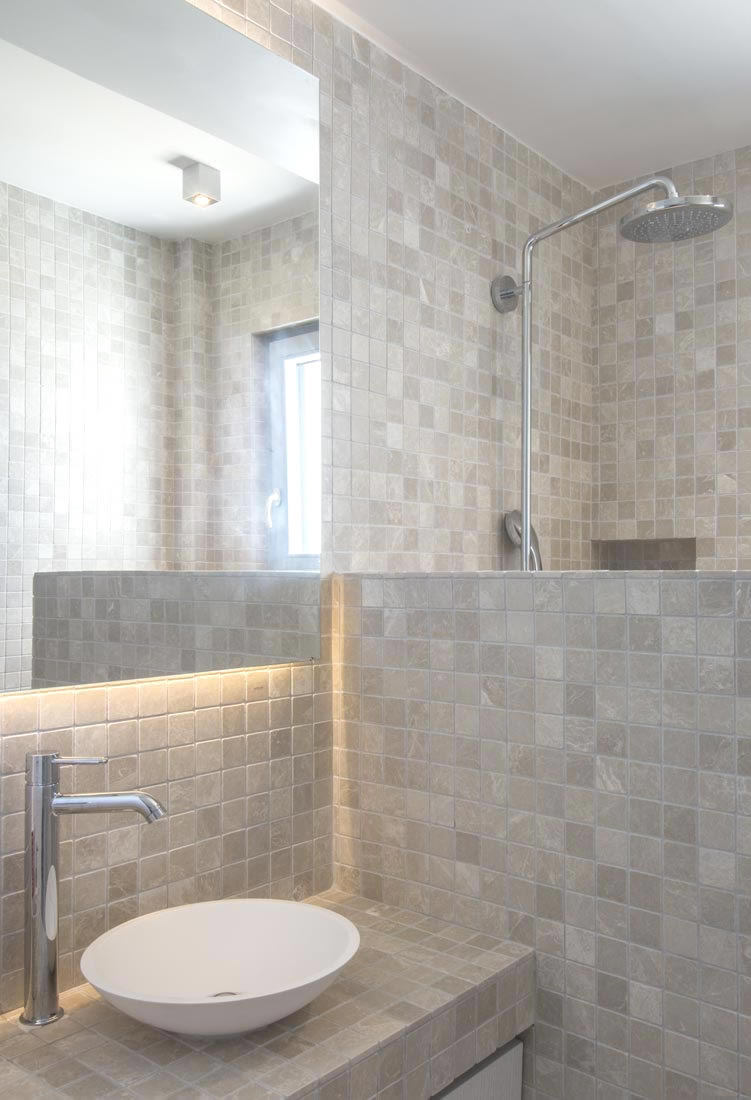
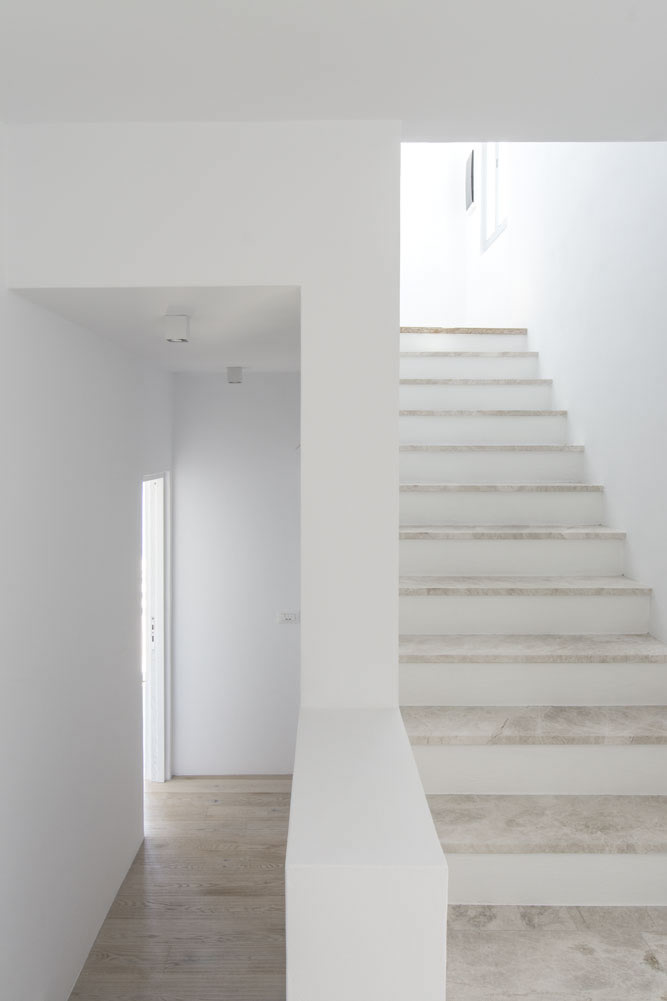
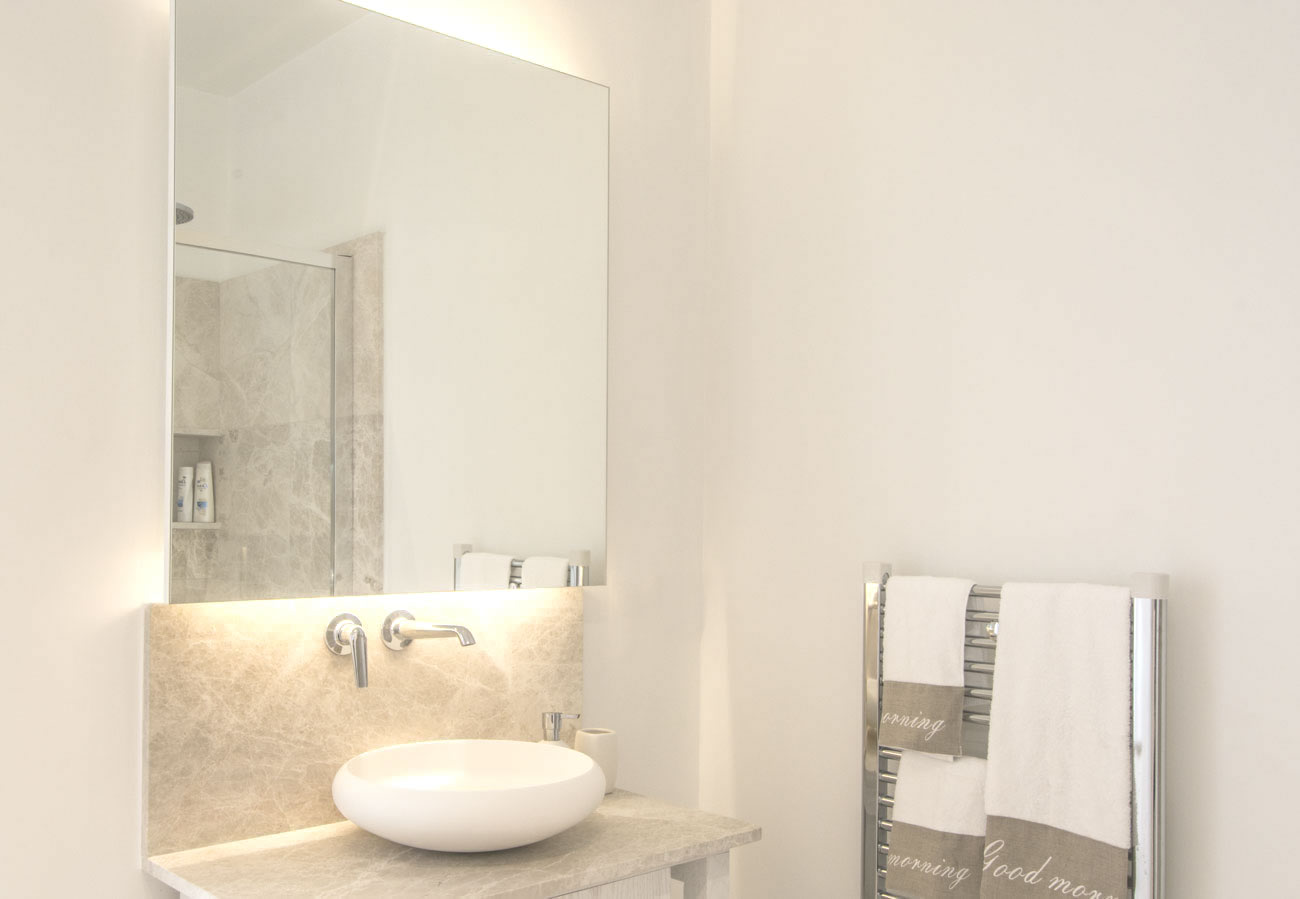
Bathroom suite