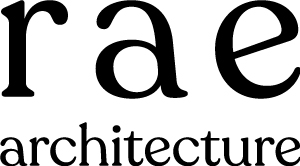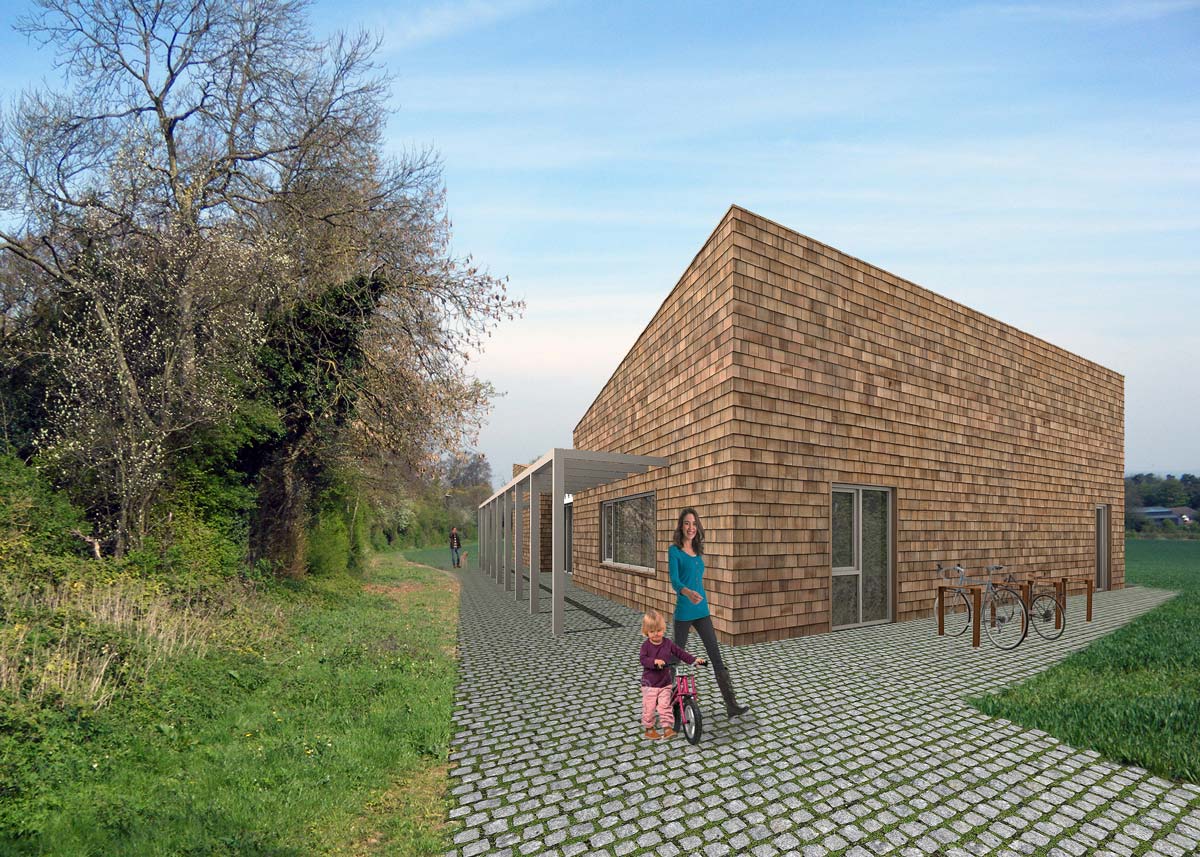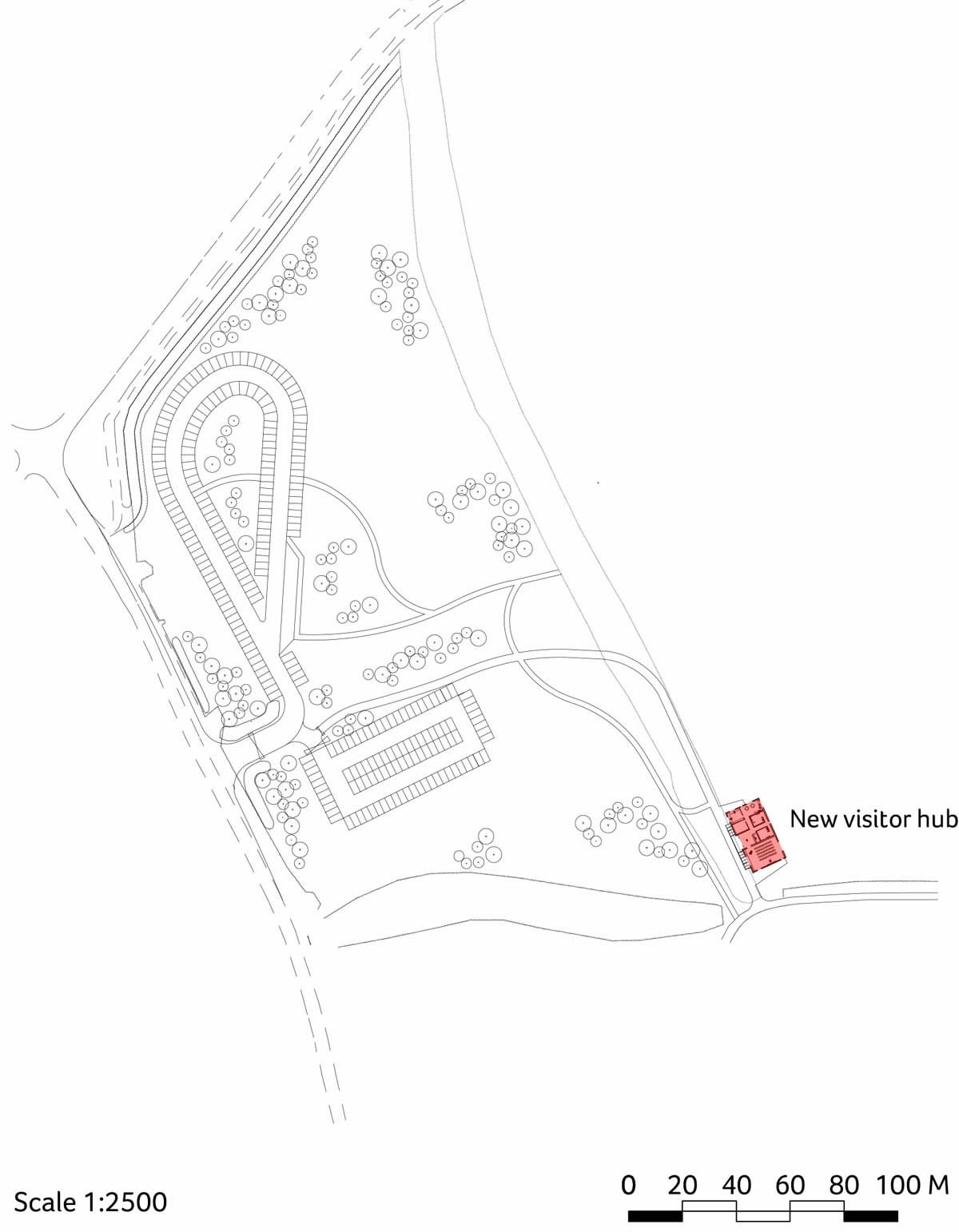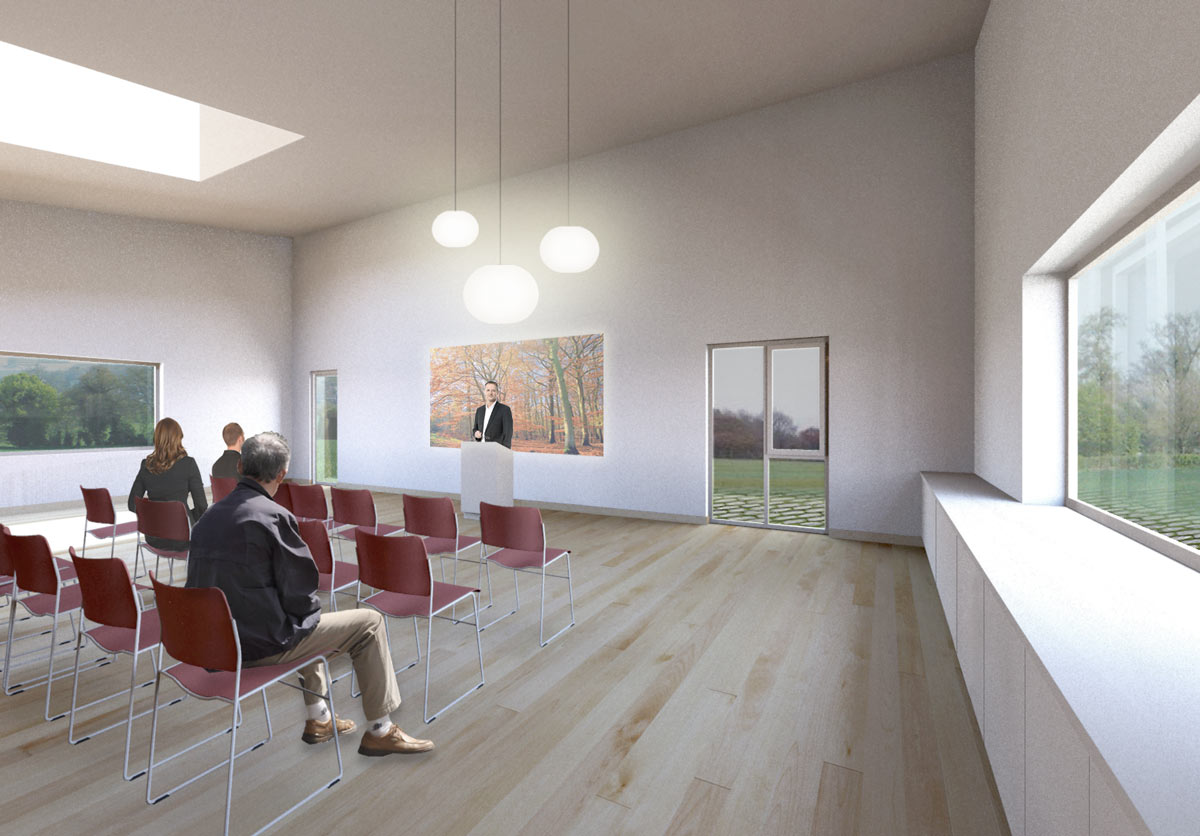 |

An open competition for the design of a new visitor hub, set in rolling hills and 640 acres of Centenary woodland near Epsom. The new building is to house meeting room, WC facilities, staff office and kitchen. Our proposal separates the programme of the building into two principle volumes, with a central core sandwiched between these, serving as the main entrance point.
The competiton brief called for an environmentally sensitive response to the construction and materials for the new building. It is envisaged that the main structure be built from timber frame, with an external cladding of Western red cedar timber shingles.
Location: Surrey, England
Gross internal area: 300 sq m
Status: Competition entry
Host: Woodland trust
Contstruction budget: £325,000

Site plan

Proposed ground floor plan

West elevation

Visualisation of meeting room