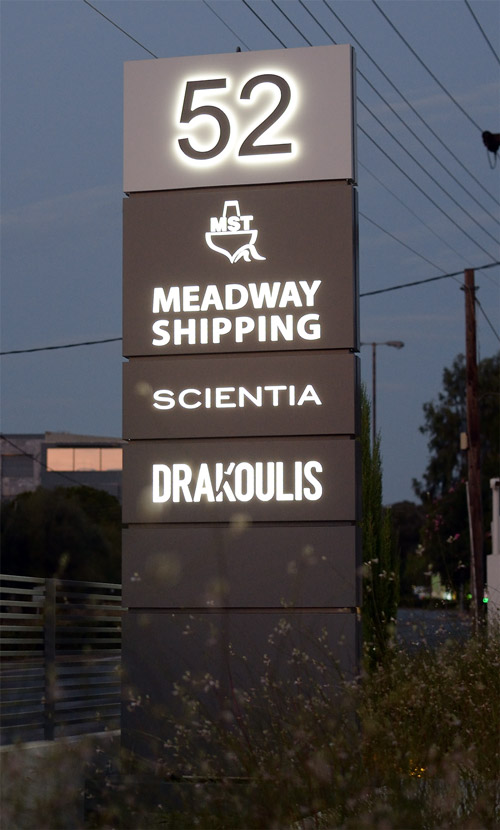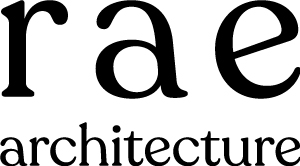 |
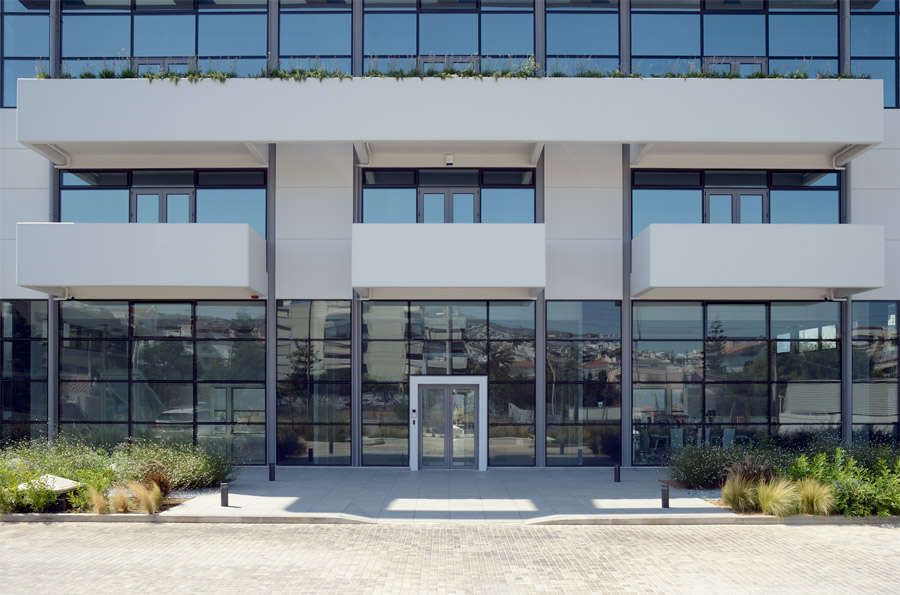
Vari office fit-out
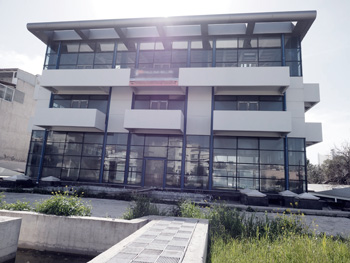 This scheme involved the completion of an existing office building - built 2009 -comprising of structure and cladding only. We were involved in the design and build for common areas, external works and the 'category a' fit out of office spaces. The building comprises of offices across four storeys and two levels of underground car parking.
This scheme involved the completion of an existing office building - built 2009 -comprising of structure and cladding only. We were involved in the design and build for common areas, external works and the 'category a' fit out of office spaces. The building comprises of offices across four storeys and two levels of underground car parking.
Client: private
Total area: approx. 4600 sq m GIA
Consultants:
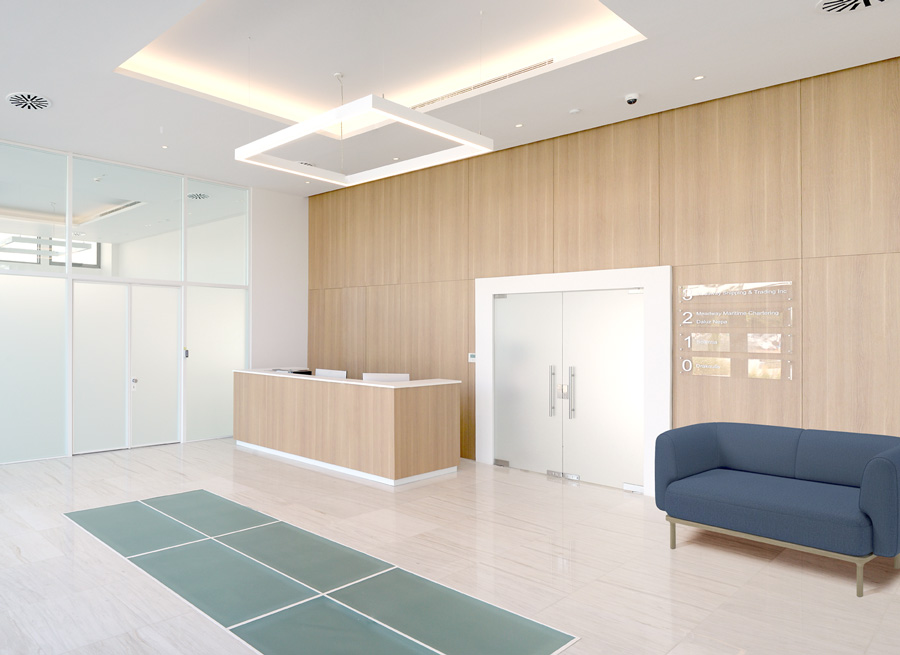
Ground floor entrance lobby
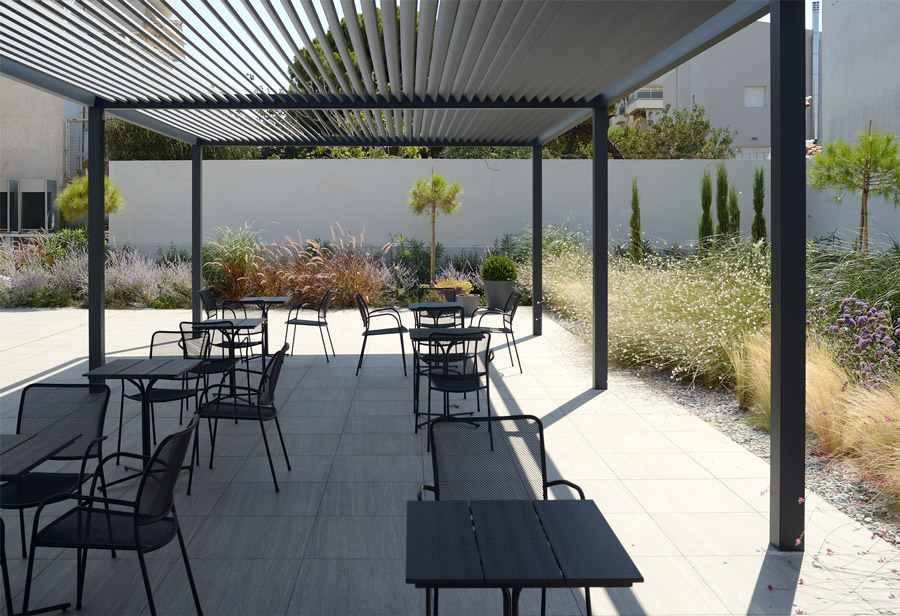
Exterior courtyard
